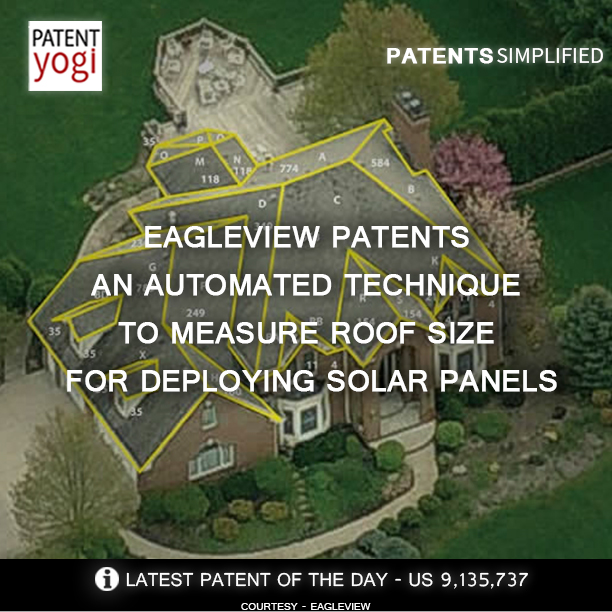Homeowners typically ask several roofing contractors to provide written estimates to repair or replace a roof on a house. Heretofore, the homeowners would make an appointment with each roofing contractor to visit the house to determine the style of roof, take measurements, and to inspect the area around the house for access and cleanup. Using this information, the roofing contractor then prepares a written estimate and then timely delivers it to the homeowner. After receiving several estimates from different roofing contractors, the homeowner then selects one.
Recently, solar panels have become popular. In order to install solar panels, the roof’s slope, geometrical shape, and size as well as its orientation with respect to the sun all must be determined in order to provide an estimate of the number and type of solar panels required. Unfortunately, not all roofs on a building are proper size, geometrical shape, or orientation for use with solar panels.
The patented invention helps determine and provide roof measurement information about the sizes, dimensions, slopes and orientations of the roof sections of a building roof. Roof measurement information may be used to generate a roof estimate report that provides and graphically shows this information. The roof estimation system is configured to generate a model of a roof of a building, based on one or more aerial images. In addition, the roof estimation system is configured to determine roof measurement information and generate a roof estimate report based on the generated model and/or the determined roof measurement information.
Patent Information
Patent Number: 9,135,737
Patent Title: Concurrent display systems and methods for aerial roof estimation
Inventors: Pershing; Chris (Redmond, WA)
Assignee: Eagle View Technologies, Inc. (Bothell, WA)
Family ID: 1000001341975
Appl. No.: 14/450,108
Filed: August 1, 2014
Abstract: User interface systems and methods for roof estimation are described. Example embodiments include a roof estimation system that provides a user interface configured to facilitate roof model generation based on one or more aerial images of a building roof. In one embodiment, roof model generation includes image registration, image lean correction, roof section pitch determination, wire frame model construction, and/or roof model review. The described user interface provides user interface controls that may be manipulated by an operator to perform at least some of the functions of roof model generation. The user interface is further configured to concurrently display roof features onto multiple images of a roof. This abstract is provided to comply with rules requiring an abstract, and it is submitted with the intention that it will not be used to interpret or limit the scope or meaning of the claims.

