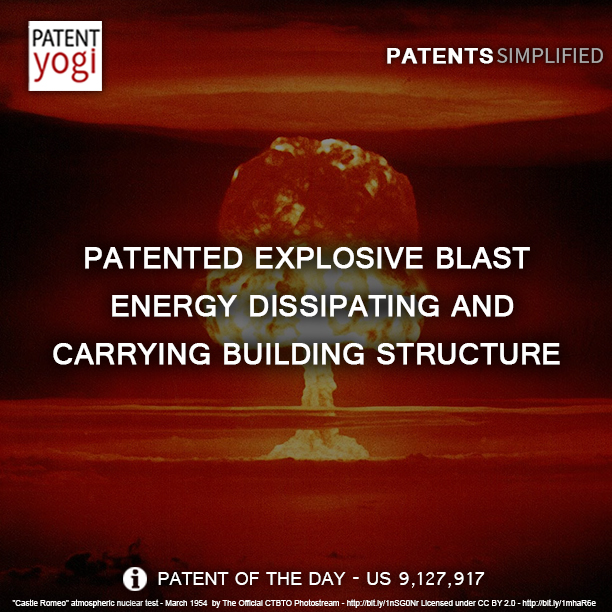Blast and penetration resistant building structures have been used for many years to protect inhabitants from a variety of natural destructive forces (e.g., tornadoes) as well as man-made destructive forces such as impact loads from projectiles and blasts associated with explosives detonations. These traditional building structures often are constructed of substantial thicknesses of reinforced concrete capable of withstanding the forces associated with the aforementioned loads. An obvious disadvantage of using concrete is its great weight, which makes it difficult to transport and assemble on site. Additionally, although concrete is capable of withstanding large forces or projectile impacts, extreme loading can cause concrete walls to spall, break apart, or be pushed over.
The inventive assembly is designed to accept multiple local bendings without resulting in structural failure of the building in which the assembly is incorporated. Thus, a wall constructed in accordance with embodiments of the inventive assembly can sustain local bending from an explosive blast, but will retain sufficient structural integrity to remain intact, thus allowing evacuation of the occupants and continued use of the structure. Even where the blast force is sufficient to cause a breach of the inner wall, embodiments of the inventive assembly are still designed to maintain sufficient structural integrity to allow occupants to evacuate and contents to be evacuated, and to enable the building itself to be repaired and returned to full service.
The invention provides an improved building system that dissipates and carries blasts or projectile impacts throughout the structure and to the foundation of the building of which it is a part.
Patent Title: Explosive blast energy dissipating and carrying building structure
Patent Number: 9,127,917
Inventors: Phillips; Edward H. (Glen Haven, CO), Phillips; Tiffany (Estes Park, CO)
Assignee: TNP Holdings LLC (Estes Park, CO)
Family ID: 1000001323930
Appl. No.: 14/186,452
Filed: February 21, 2014
Abstract: A structural assembly for use in building applications is disclosed. The assembly has spaced inner and outer face sheets, as well as one or more intermediate panels positioned between the inner and outer face sheets. The intermediate panels are parallel to the inner and outer face sheets, and are supported by alternating flanged web members that engage either the inner or outer face sheets. The assembly provides an enhanced ability to dissipate blast or projectile impact forces and to carry the forces throughout the assembly, thus maintaining sufficient structural integrity in the building to enable the occupants to evacuate, to enable contents to be evacuated, and to enable reuse of the building itself.
Image credits: “Castle Romeo” atmospheric nuclear test – March 1954 by The Official CTBTO Photostream – https://www.flickr.com/photos/ctbto/4926596880/ Licensed under CC BY 2.0 – https://creativecommons.org/licenses/by/2.0/


